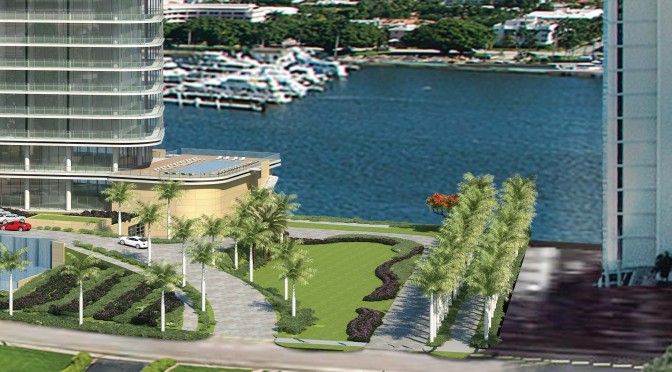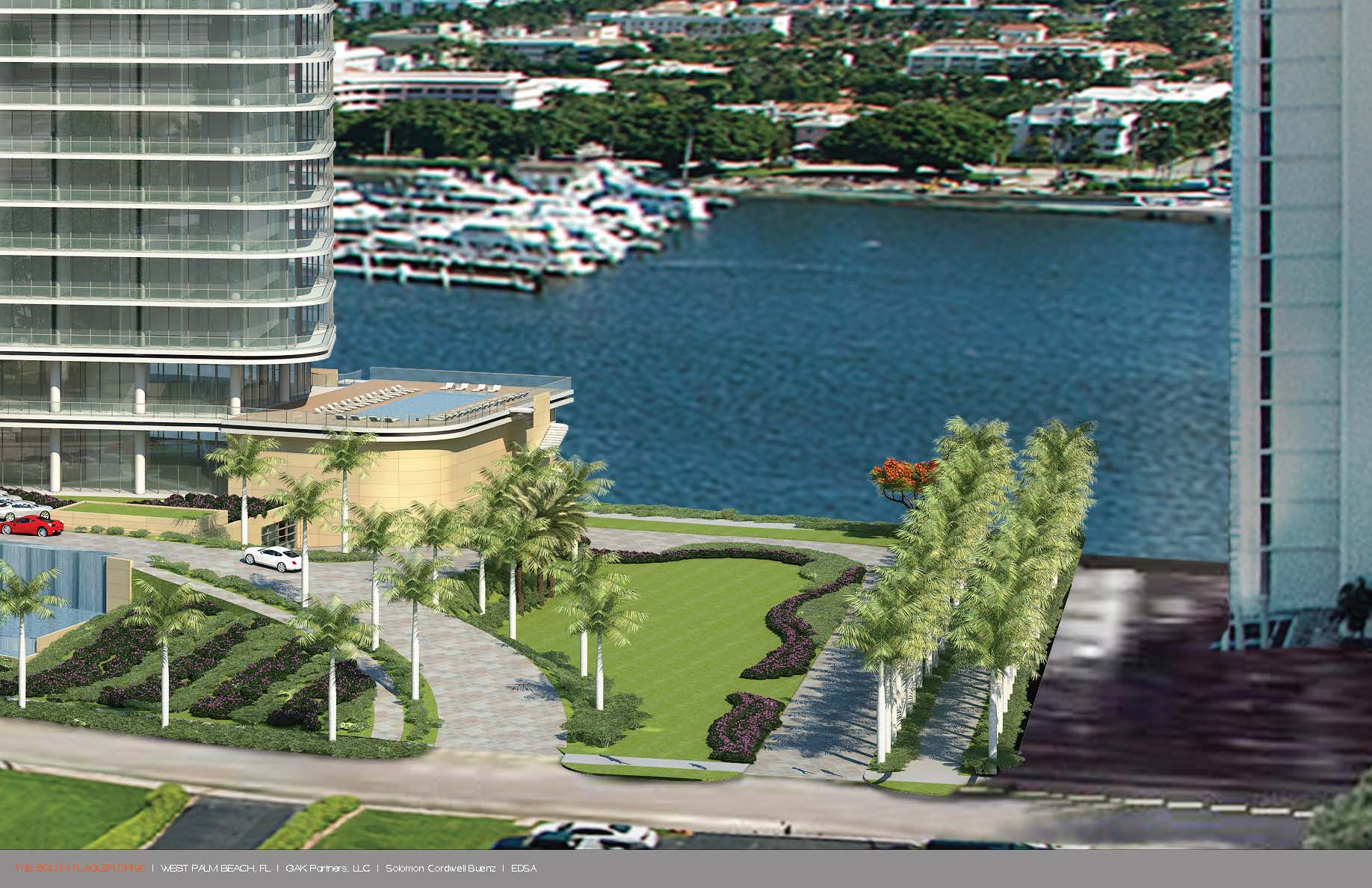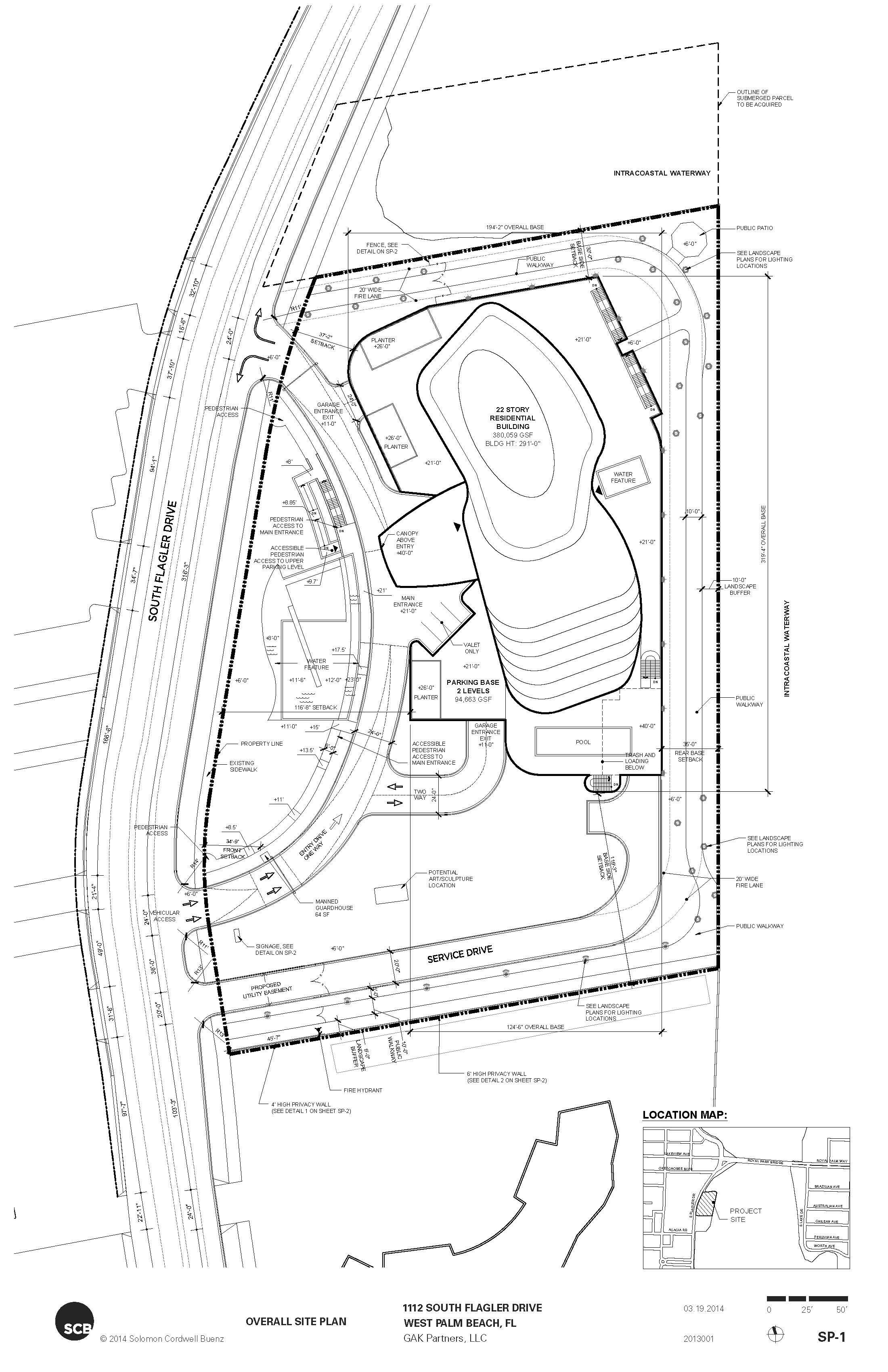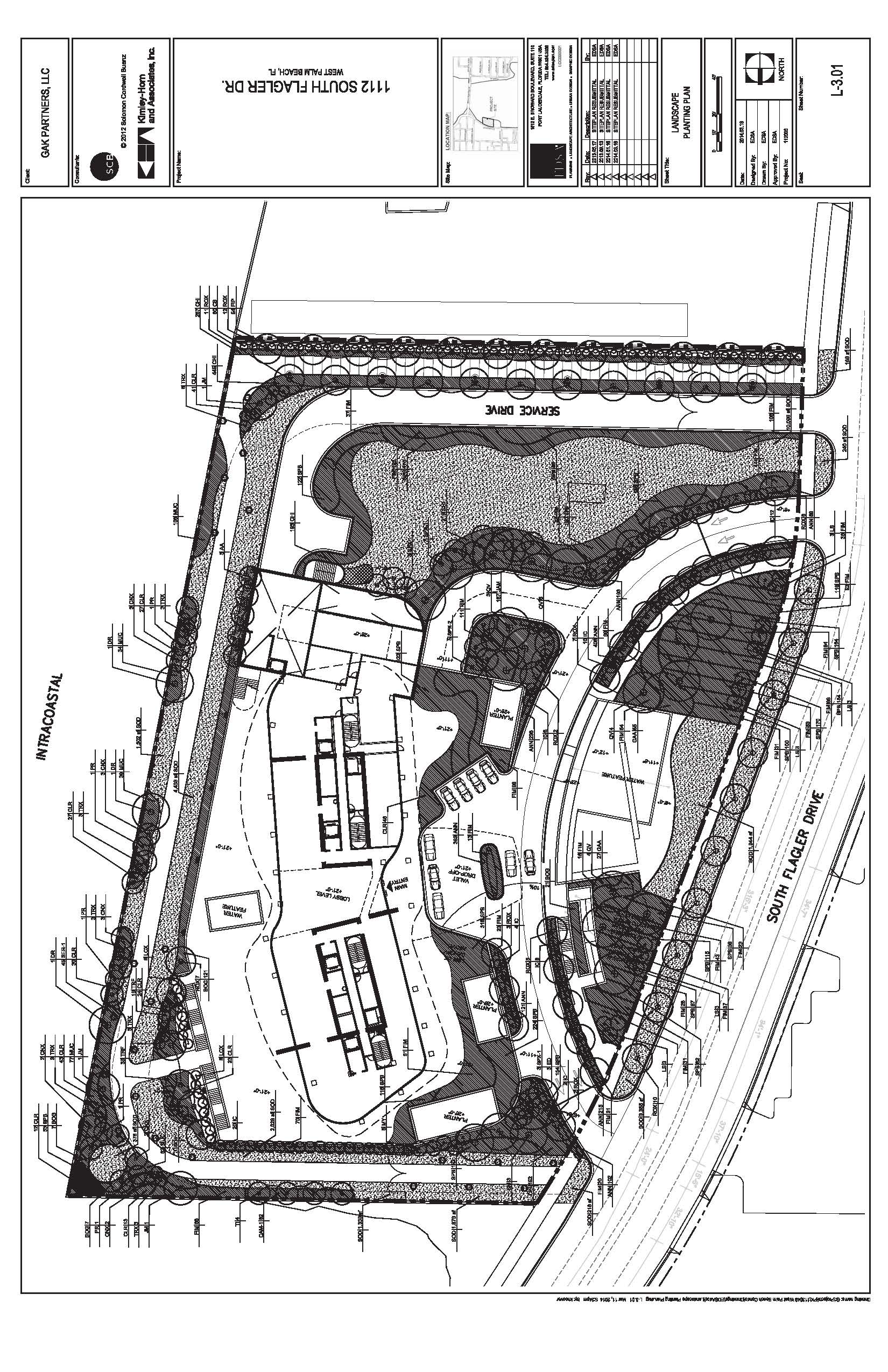Some new renderings of the public pathway that goes around the condo which will be built at 1112 S. Flagler Dr just were released by Urban Design Kilday Studios.
These have been adjusted based on input at a recent community meeting.
The following email accompanied them.
These plans, prepared by EDSA, Landscape Architects, incorporate all of the comments which came out of our meeting on February 24, 2014. Some of you were not able to attend the meeting that day, but I am including you a copy so you can see what is being proposed. The revised plans incorporated suggestions to provide sufficient width, preserve views (both from Flagler as well as along the pathway), have appropriate lighting, and provide appropriate security.
Thank you for your involvement in this project. If you have any questions or suggestions, please feel free to contact me. In accordance with the conditions of approval the plans will be reviewed by both the Zoning Commission and City Commission. Tentatively, subject to staff’s review, the matter could be scheduled for the Planning Commission’s May 20th meeting. The City Commission date will only be set after the Planning Commission has made its recommendations.
Kieran Kilday
Nicole R. Simpson, LEED AP
Urban Design Kilday Studios
477 South Rosemary Avenue
Suite 225 – The Lofts at Cityplace
West Palm Beach, FL 33401



